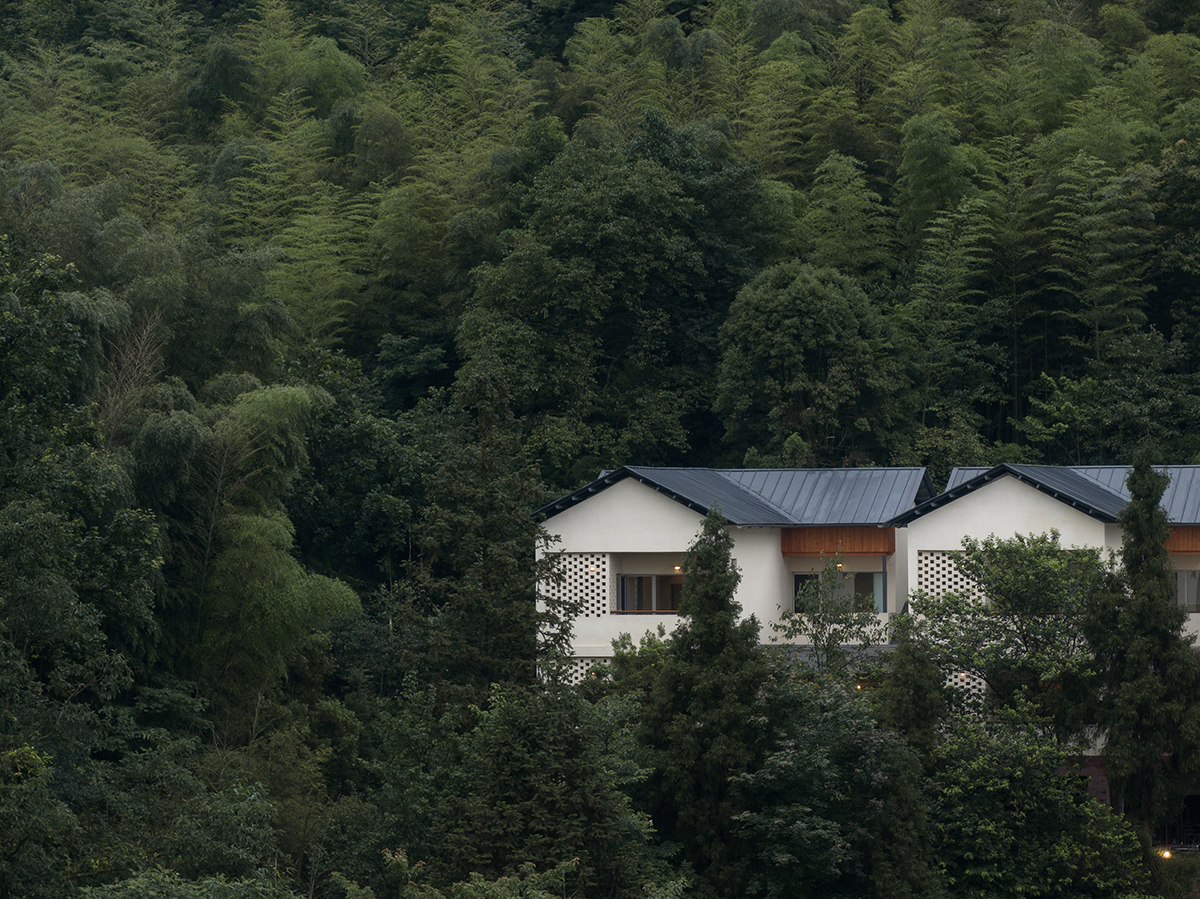 ⒸXuguo Tang, dandan, Kong_architects, wish studio
ⒸXuguo Tang, dandan, Kong_architects, wish studio
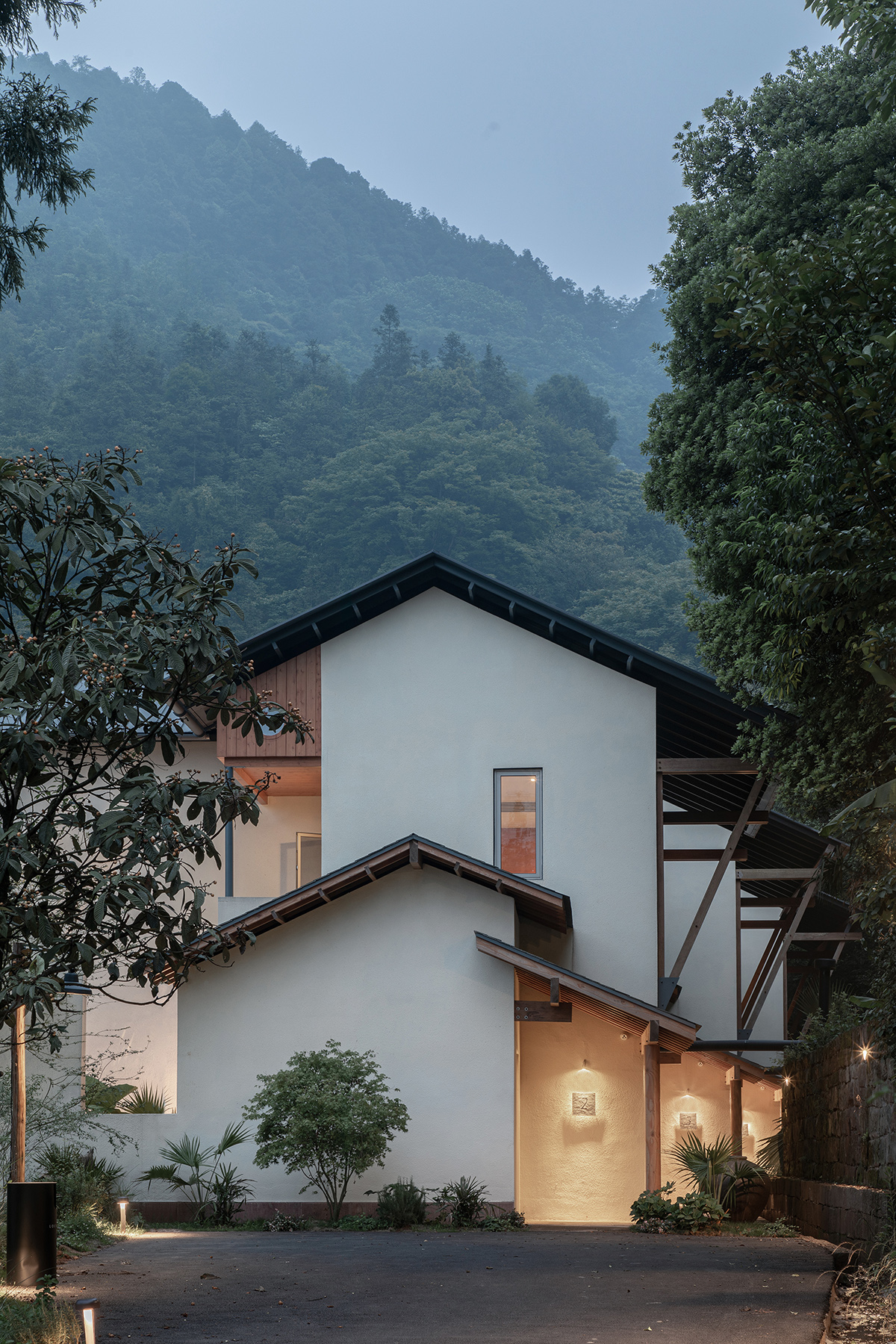 ⒸXuguo Tang, dandan, Kong_architects, wish studio
ⒸXuguo Tang, dandan, Kong_architects, wish studio
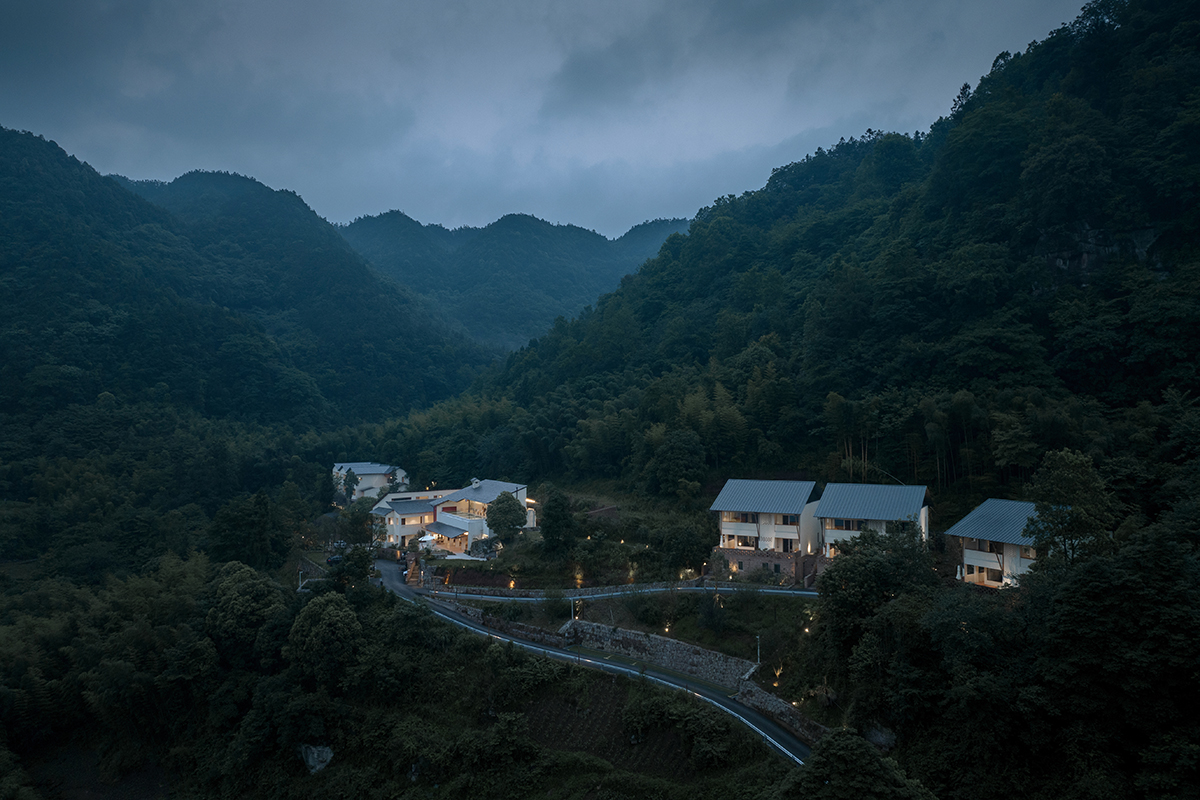 ⒸXuguo Tang, dandan, Kong_architects, wish studio
ⒸXuguo Tang, dandan, Kong_architects, wish studio
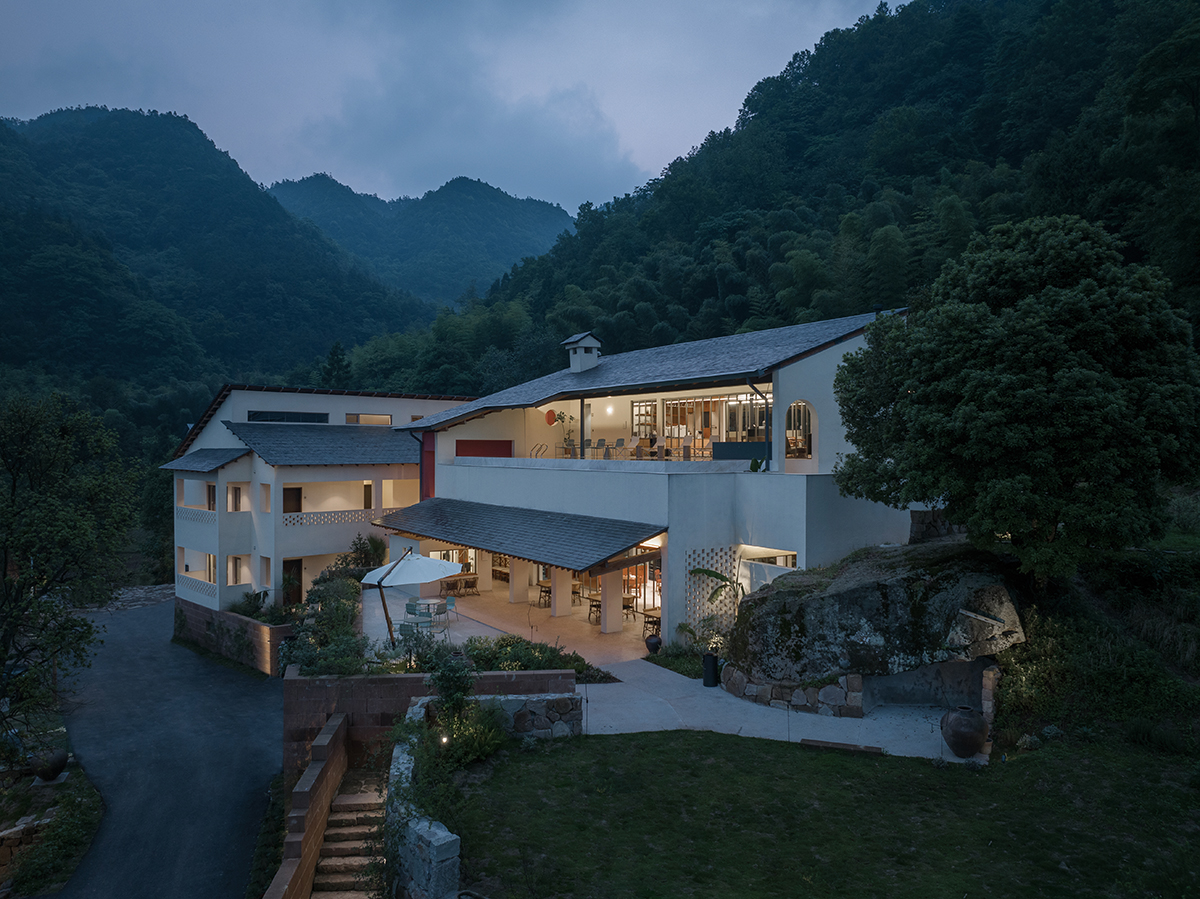 ⒸXuguo Tang, dandan, Kong_architects, wish studio
ⒸXuguo Tang, dandan, Kong_architects, wish studio
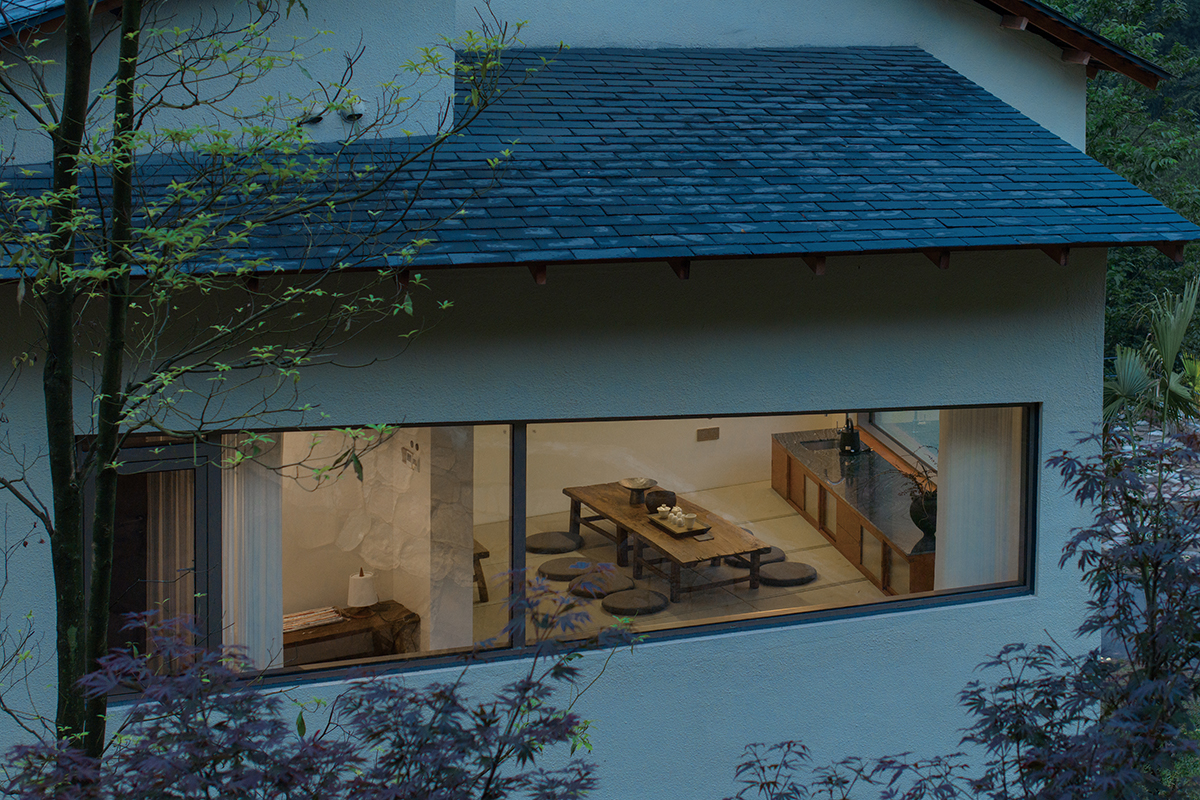 ⒸXuguo Tang, dandan, Kong_architects, wish studio
ⒸXuguo Tang, dandan, Kong_architects, wish studio충칭 강진시에 위치한 사면산(Simianshan)에 로스트 빌라의 첫 번째 산장 리조트가 들어섰다. 이곳은 사방이 산으로 둘러싸여 있고 십자가형의 계곡이 흐르는 환상적인 경관을 조망한다. 프로젝트를 의뢰받은 콩 아키텍츠(Kong_architects)는 이 산의 지형과 건물 기반에 따라 관산(觀山, 산을 보다), 이산(二山, 산에 의한), 음산(陰山, 산에 숨겨진) 세 가지 관계 속에서 인간과 자연을 위한 소통의 공간을 구축했다. 이런 상호작용적인 관계는 공간을 유랑하는 동안 자연과의 교감과 경험을 얻도록 하며, '사람과 산의 관계'를 재구성 한다.
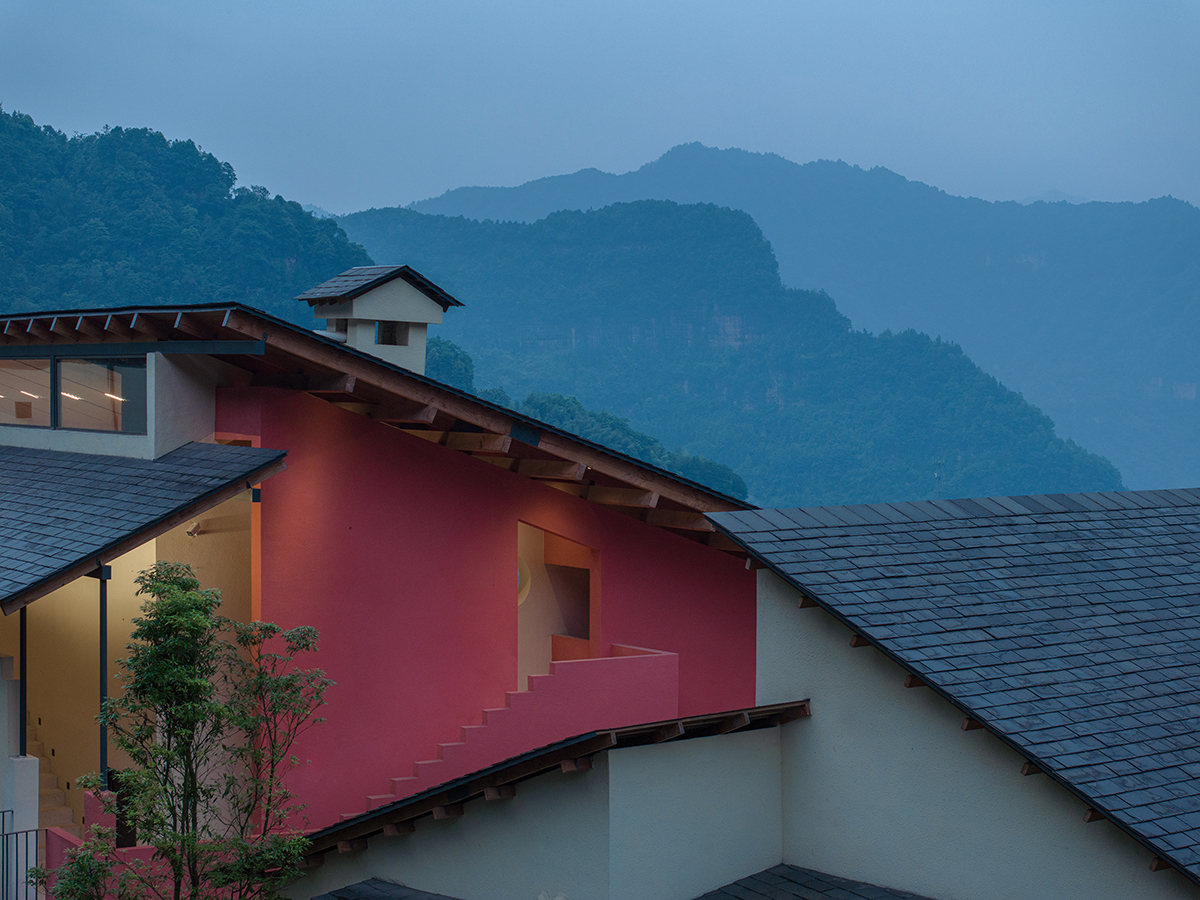 ⒸXuguo Tang, dandan, Kong_architects, wish studio
ⒸXuguo Tang, dandan, Kong_architects, wish studio
 ⒸXuguo Tang, dandan, Kong_architects, wish studio
ⒸXuguo Tang, dandan, Kong_architects, wish studio
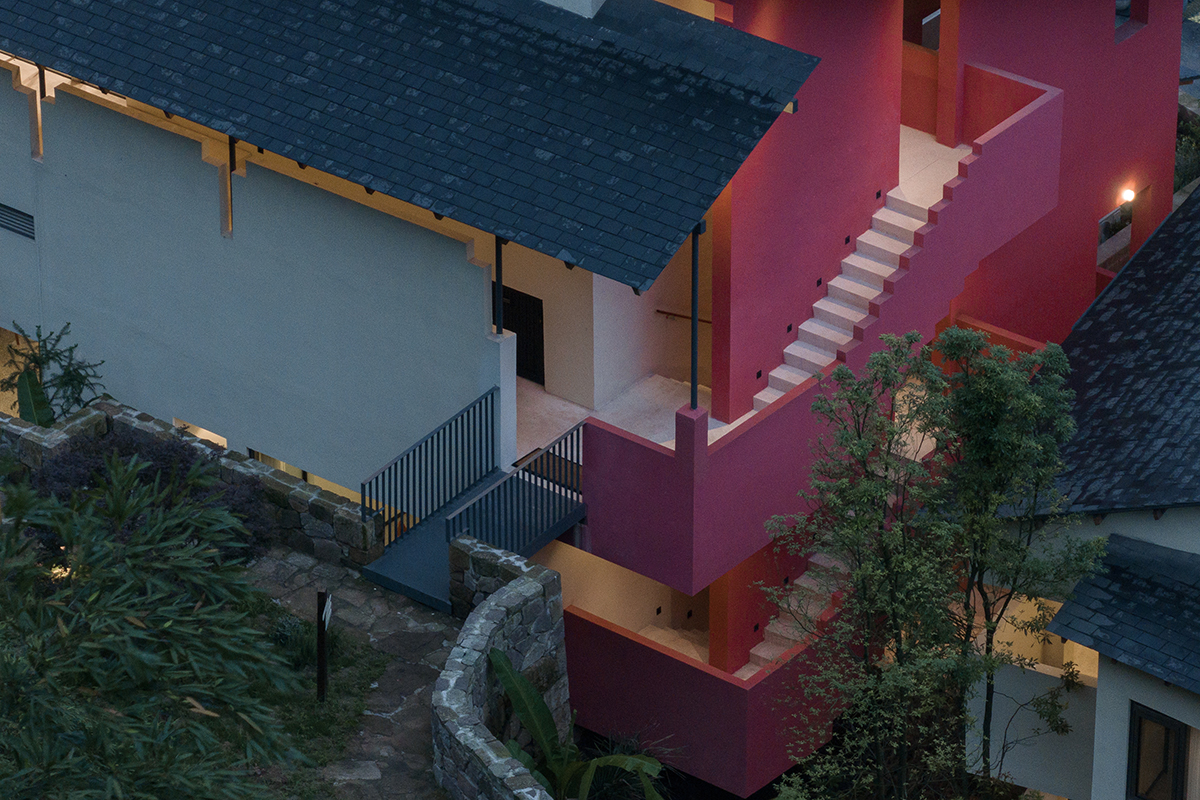 ⒸXuguo Tang, dandan, Kong_architects, wish studio
ⒸXuguo Tang, dandan, Kong_architects, wish studio
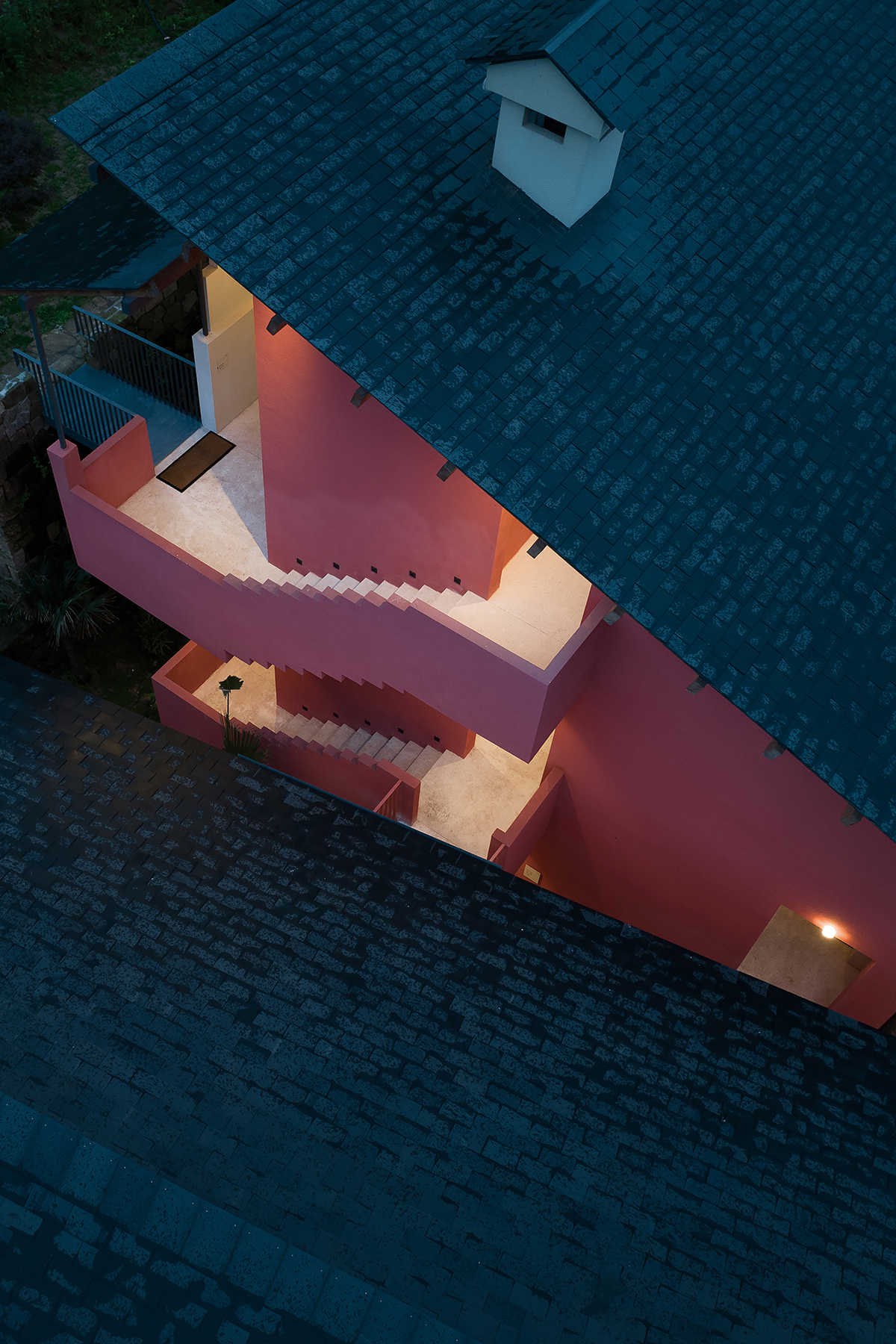 ⒸXuguo Tang, dandan, Kong_architects, wish studio
ⒸXuguo Tang, dandan, Kong_architects, wish studioSimianshan Town, Jiangjin, Chongqing - "Because it is surrounded by mountains on all sides, and the valleys are criss-cross, it is named for the mountains." The first mountain-dwelling resort of the Lost Villa(the Hotel Management Company) in Southwest China is located here. Kong_architects was invited to design for the project. The owner hopes to arrange 24 guest rooms in the project, and most of the rooms with private hot spring pools. It is also necessary to configure a big dining room, coffee bar, tea room, swimming pool, kitchen, storage room, staff dormitory, parking spaces and other supporting facilities.
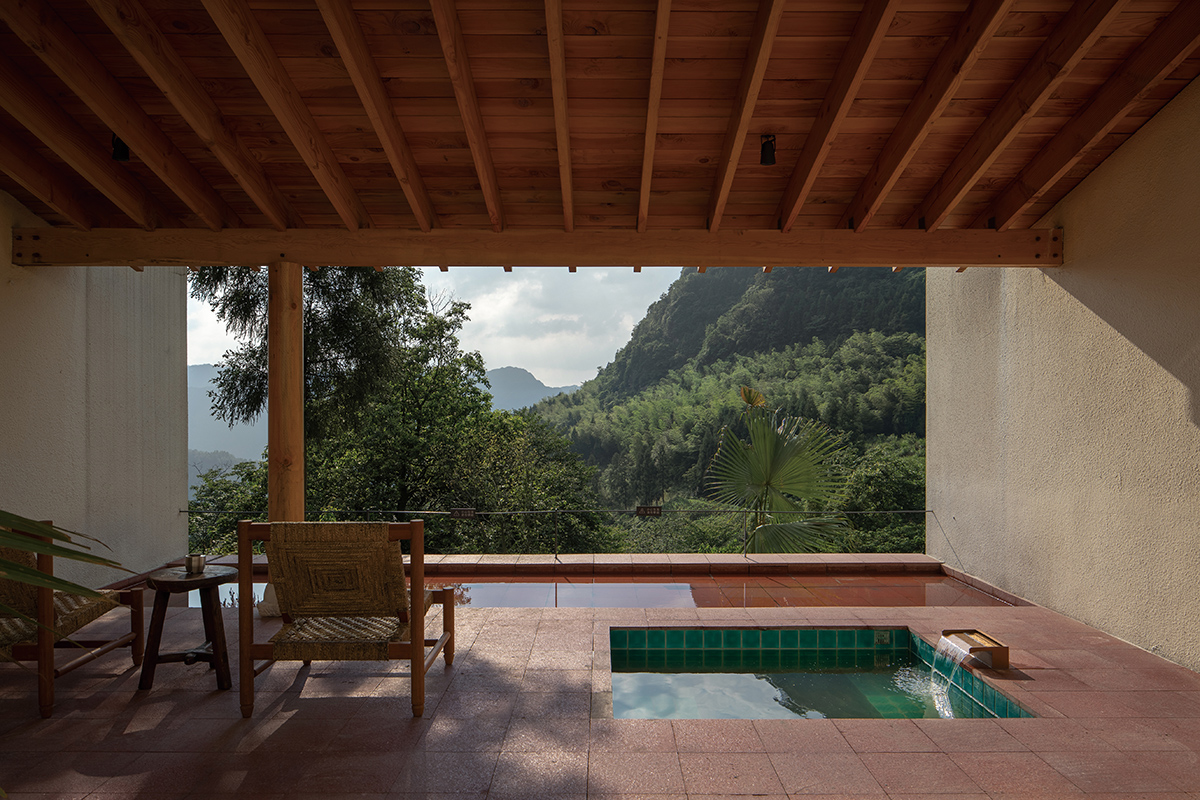 ⒸXuguo Tang, dandan, Kong_architects, wish studio
ⒸXuguo Tang, dandan, Kong_architects, wish studio
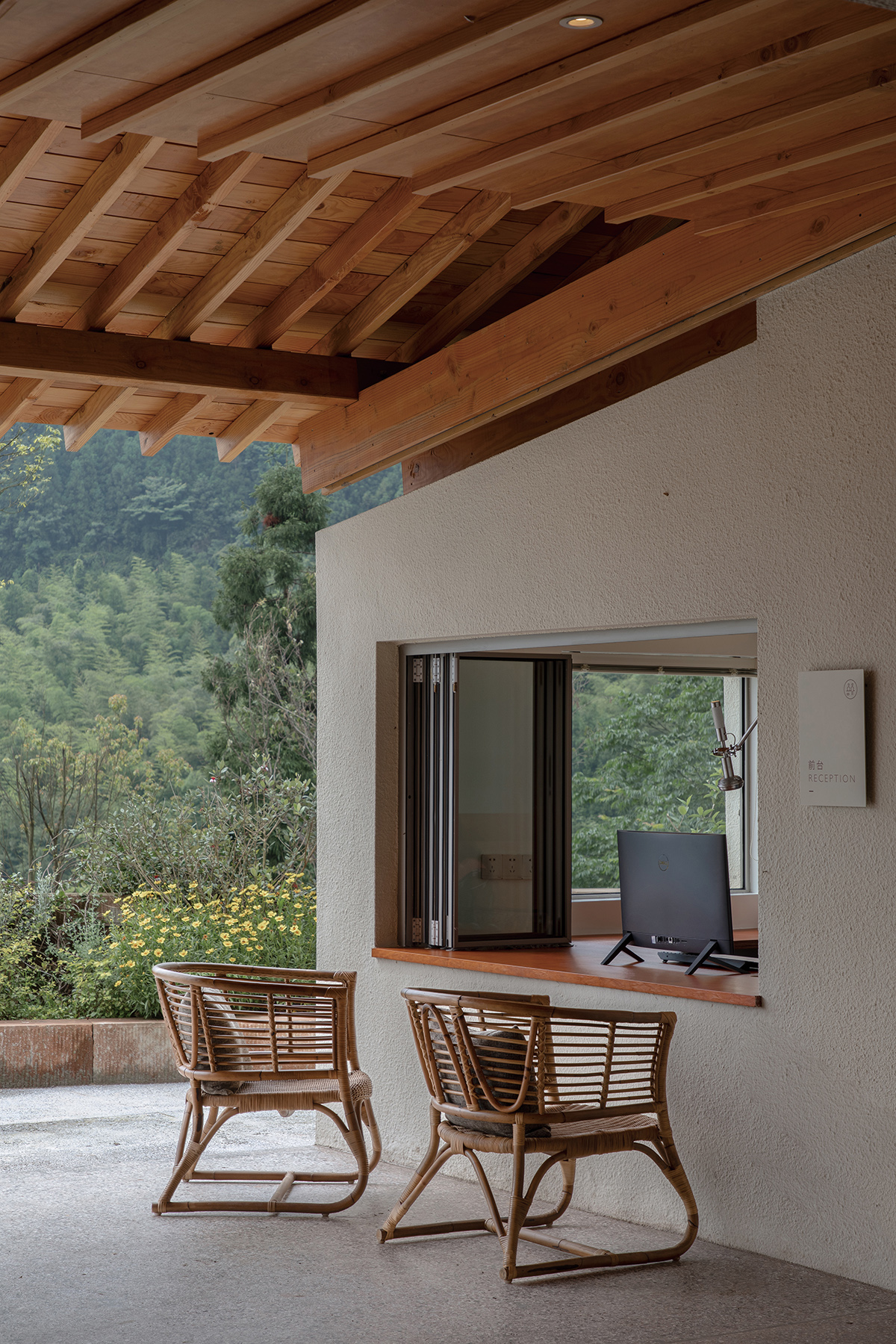 ⒸXuguo Tang, dandan, Kong_architects, wish studio
ⒸXuguo Tang, dandan, Kong_architects, wish studio
 ⒸXuguo Tang, dandan, Kong_architects, wish studio
ⒸXuguo Tang, dandan, Kong_architects, wish studio
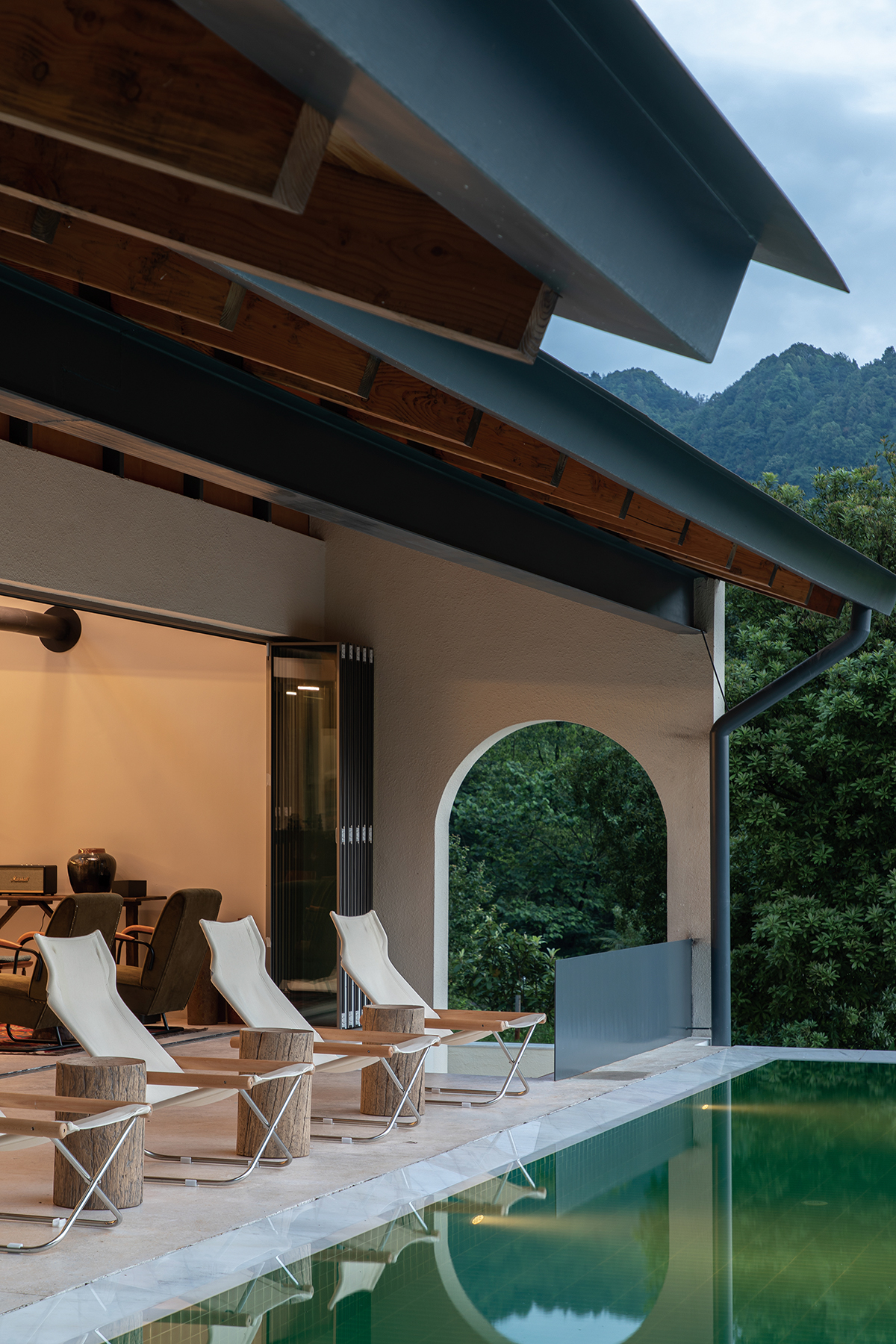 ⒸXuguo Tang, dandan, Kong_architects, wish studio
ⒸXuguo Tang, dandan, Kong_architects, wish studio산장 부지는 서쪽 방향의 개구부가 있는 U자형 계곡 인근에 위치해, 아득하게 저물어 가는 일몰을 관망할 수 있다. 과거 농부들이 가꾼 계단식 논과 과수가 그대로 보존되어 인공적인 자연경관의 경치 역시 한눈에 즐길 수 있다. 스튜디오는 오래된 오두막의 기초를 활용해 같은 위치에 건물을 신축했다. 소유주의 요구에 따라 총 24개의 객실을 마련하고 식당, 커피 바, 수영장, 주방, 창고, 직원 기숙사와 주차 공간 등 시설 운영에 필요한 공간들을 설계했다.
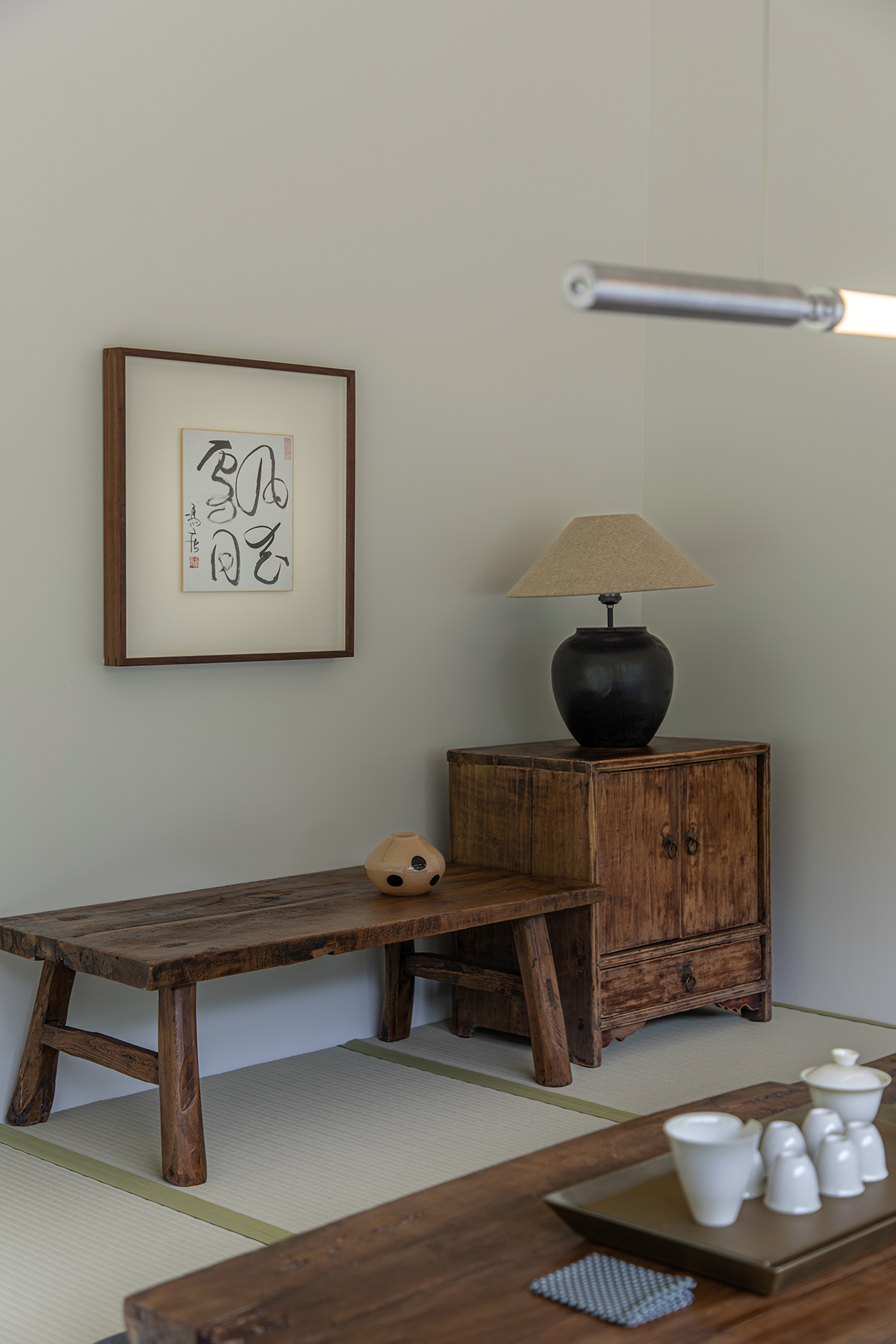 ⒸXuguo Tang, dandan, Kong_architects, wish studio
ⒸXuguo Tang, dandan, Kong_architects, wish studio
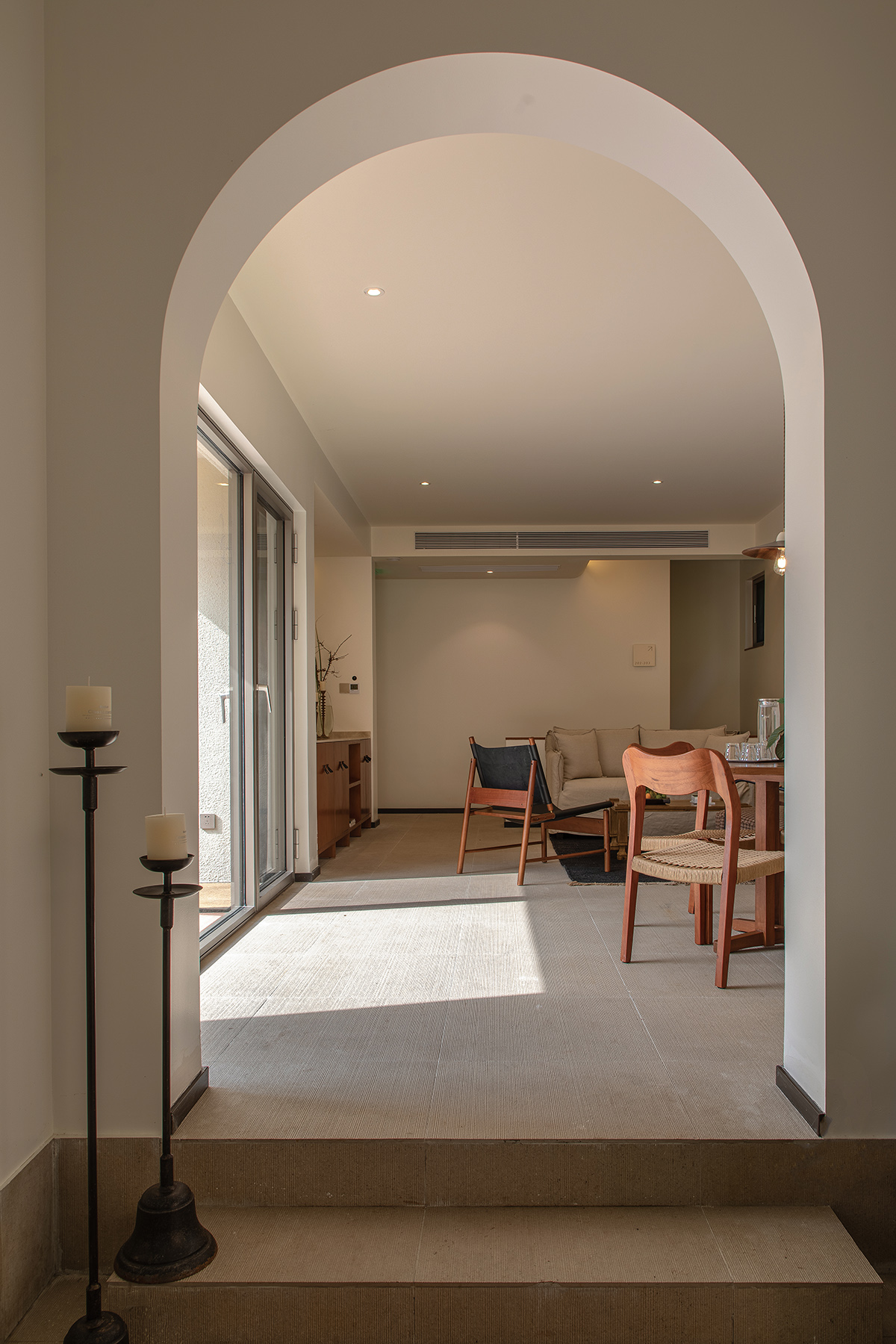 ⒸXuguo Tang, dandan, Kong_architects, wish studio
ⒸXuguo Tang, dandan, Kong_architects, wish studio
 ⒸXuguo Tang, dandan, Kong_architects, wish studio
ⒸXuguo Tang, dandan, Kong_architects, wish studioThe project site is located in a U-shaped mountain valley with an opening facing west. where you can watch the sunset. The terraced fields and fruit trees planted by the farmer in the past have been preserved and become the artificial-natural landscape of our entire site.
According to the mountain topography and the location of the building base, we planned and designed three groups of buildings: Guanshan(observing mountains), Yishan(rely on mountains), and Yinshan(hidden in mountains). The interactive relationship allows people to gain a new perspective and new experience of communication and dialogue with nature during the wandering in buildings and spaces, forming a reconstruction of the relationship between people and mountains.
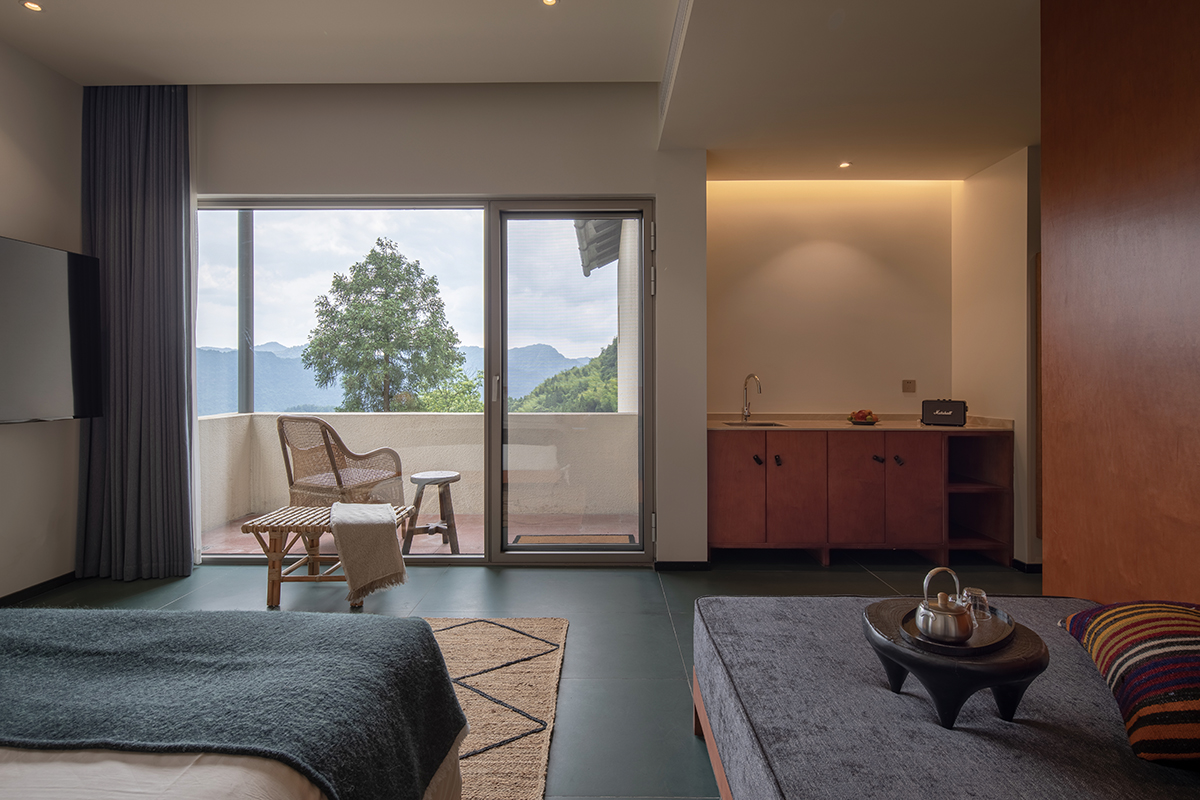 ⒸXuguo Tang, dandan, Kong_architects, wish studio
ⒸXuguo Tang, dandan, Kong_architects, wish studio
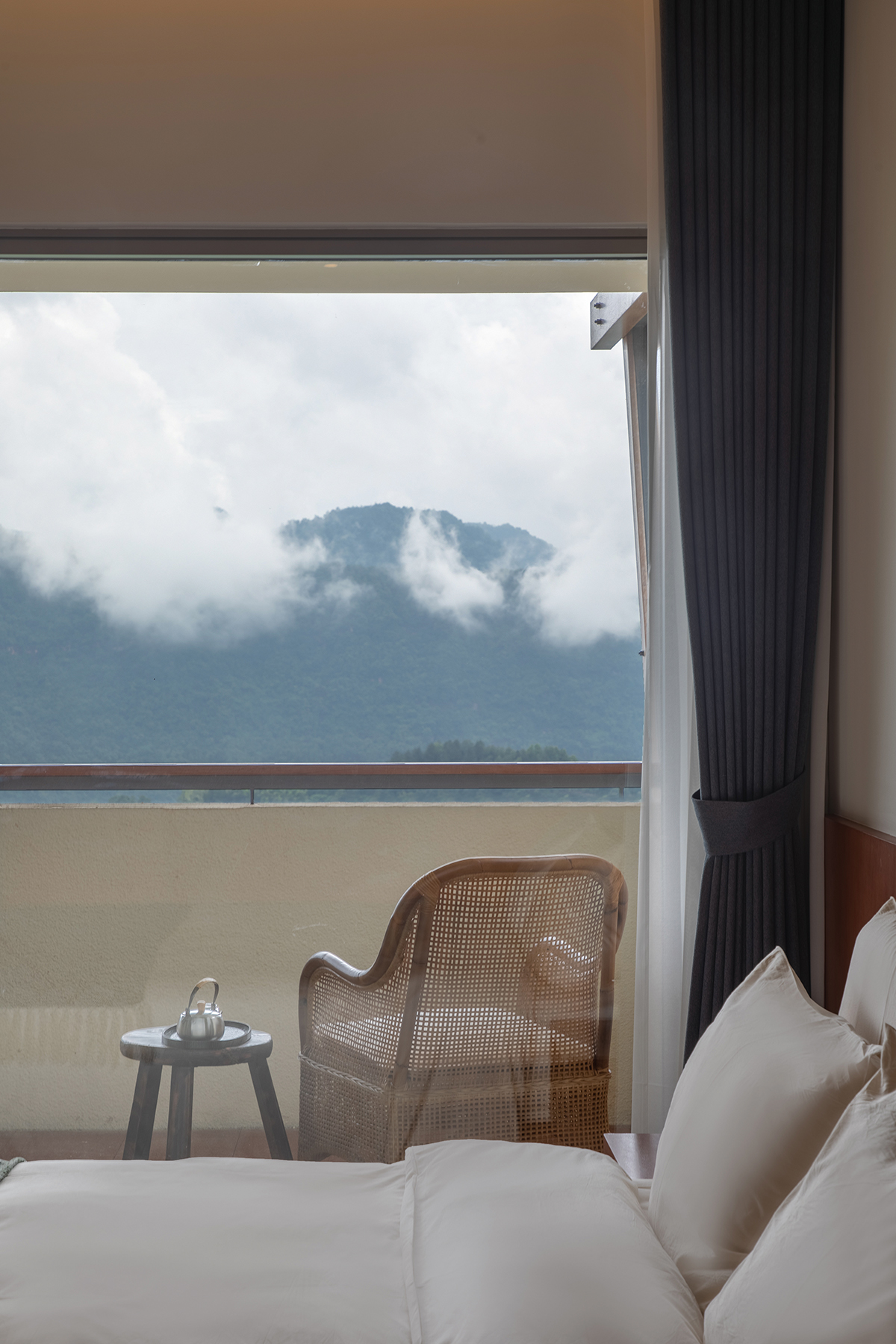 ⒸXuguo Tang, dandan, Kong_architects, wish studio
ⒸXuguo Tang, dandan, Kong_architects, wish studio
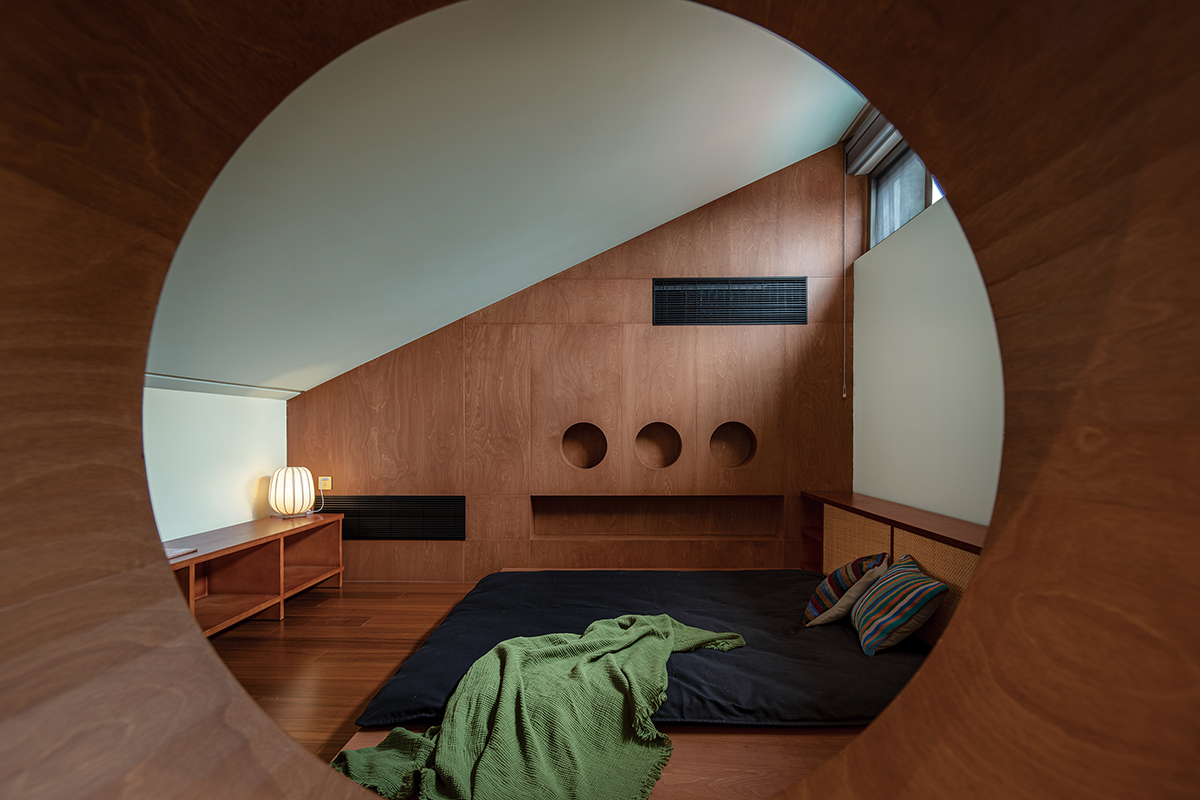 ⒸXuguo Tang, dandan, Kong_architects, wish studio
ⒸXuguo Tang, dandan, Kong_architects, wish studio로스트 빌라 산장의 건축 전략은 지형과 기후를 존중하는 것에서 출발한다. 산에서의 토공과 굴착을 줄이고 부지 내 큰 바위와 나무를 대부분 보존하여 건축 공간과의 조화로움에 집중했다. 옹벽은 지역 자재와 돌을 이용해 쌓고, 건물 기지와 난간, 계단에는 붉은색 사암 블록을 사용해 몽환적인 느낌을 배가했다. 여기에 오래된 목재와 슬레이트, 돌 조각, 커다란 와인 항아리가 어우러져 마치 다른 세상에 온 듯한 기분 좋은 착각을 일으킨다.
In terms of construction strategy, we started from respecting the terrain and climate, reduced the excavation of earthwork on the mountain, retained most of the big rocks and trees in the site, and incorporated them into the dialogue with the architectural space. The thin and large roof can protect the wall and foundation of the building in rainy, wet environments, avoiding rain erosion and splash erosion, and greatly prolonging the life of the building. We also prefer to use local materials, local rough stones to build retaining walls, red sandstone blocks for building bases, railings, and steps; Recycled old wood, old stone strips, old slates, and large wine jars are also used in our landscapes.
KONG_ARCHITECTS
WEB. kongarchitects.cn EMAIL. kong021@foxmail.com TEL. +86 18616648048 WECHAT. @kong_architects











0개의 댓글
댓글 정렬